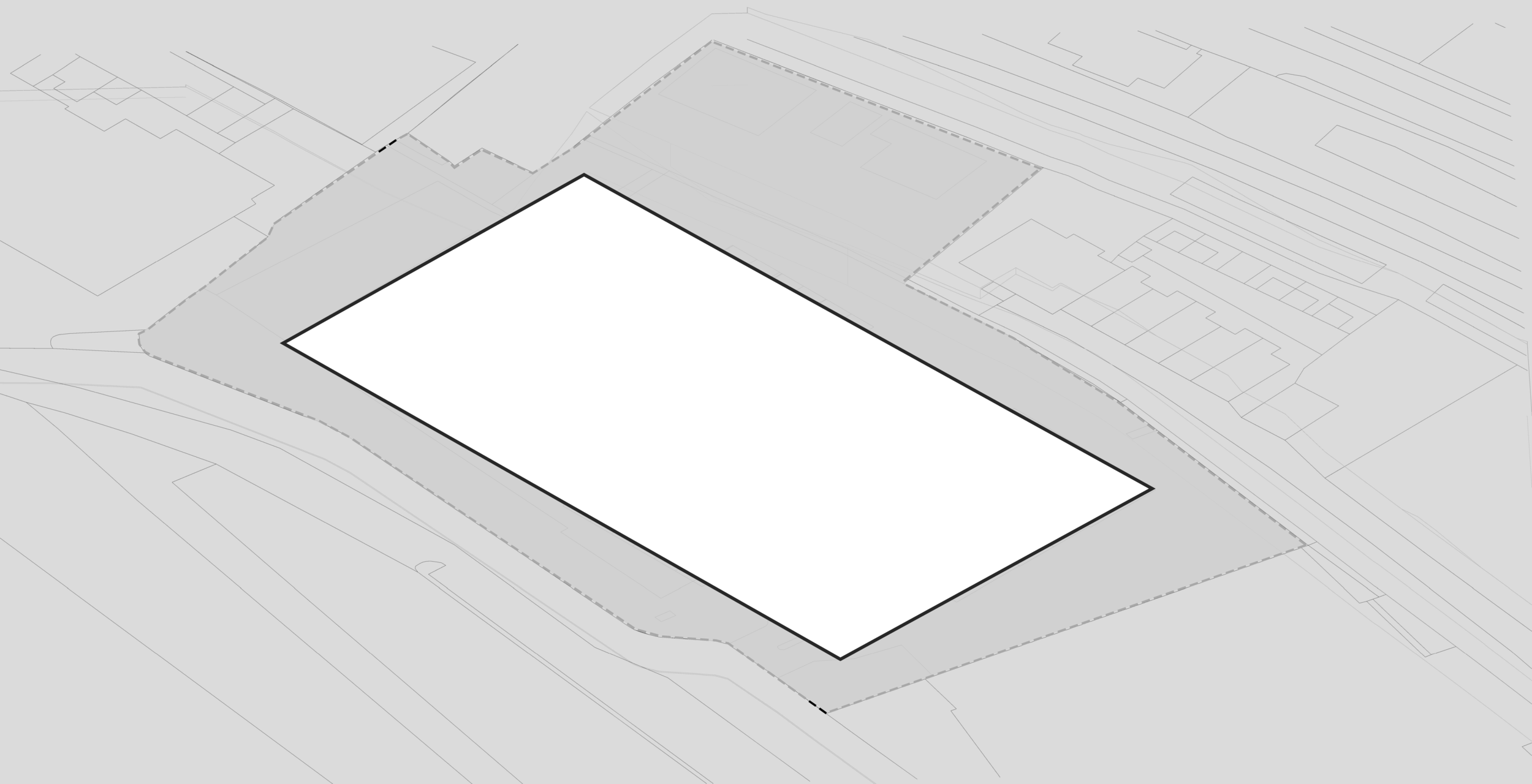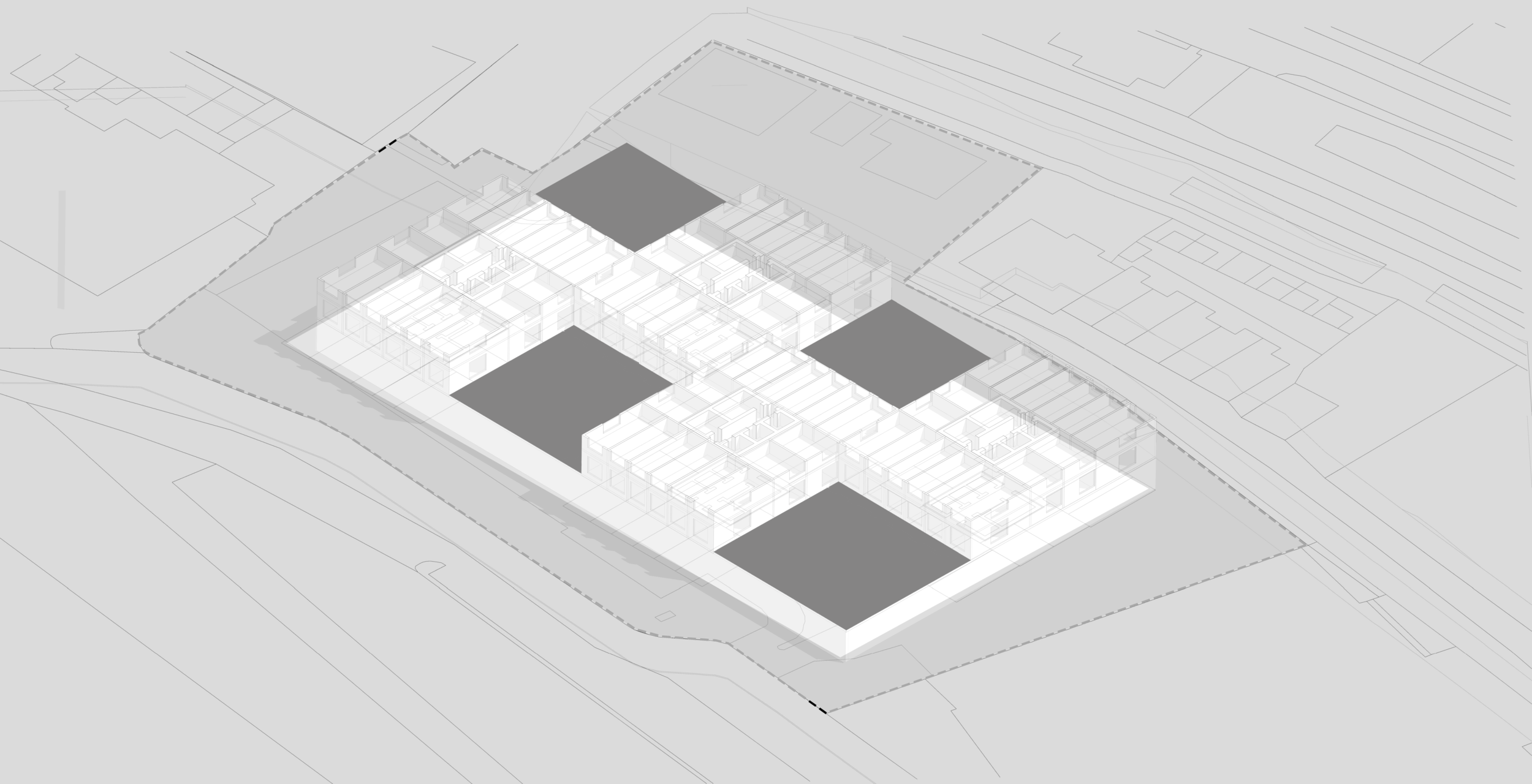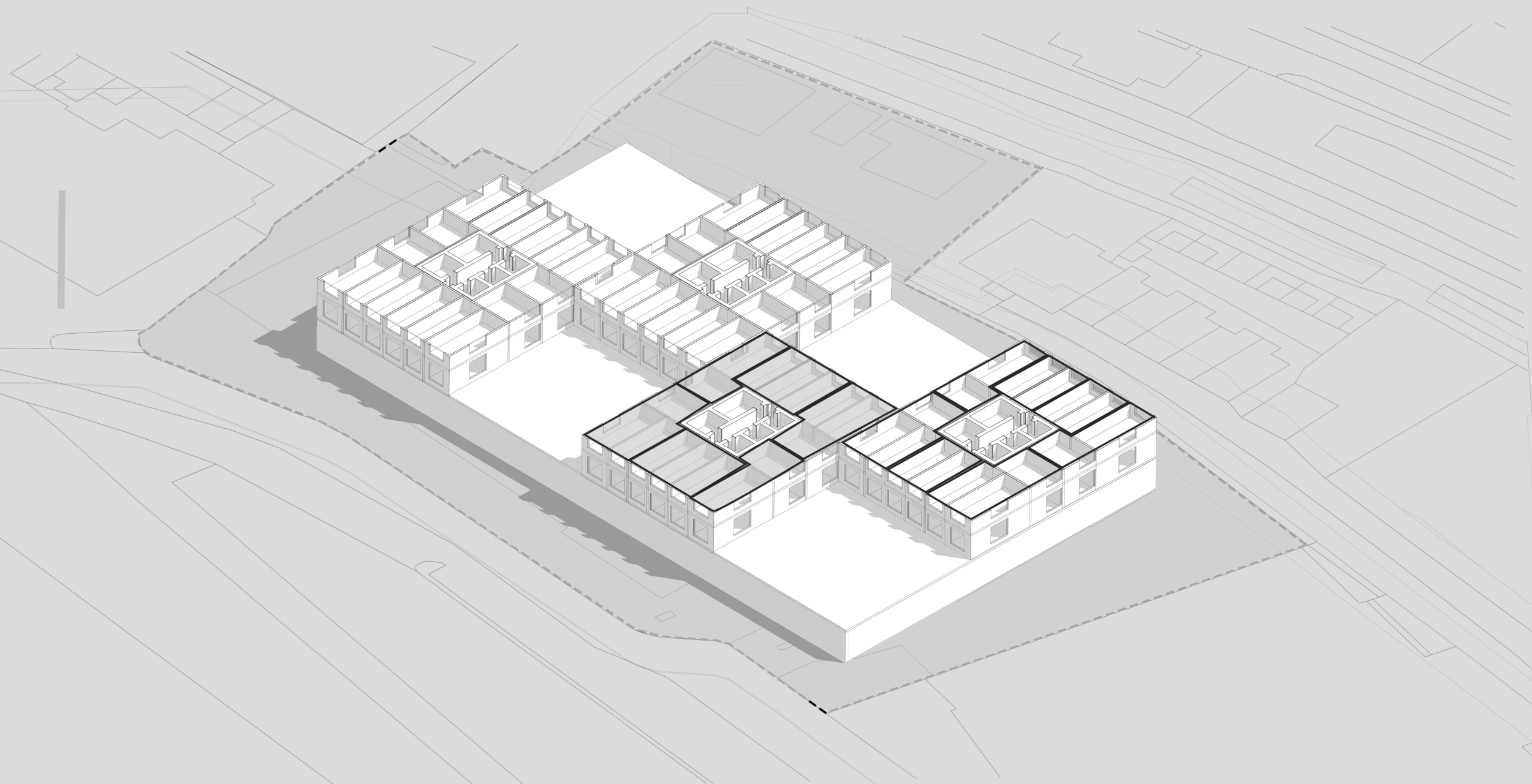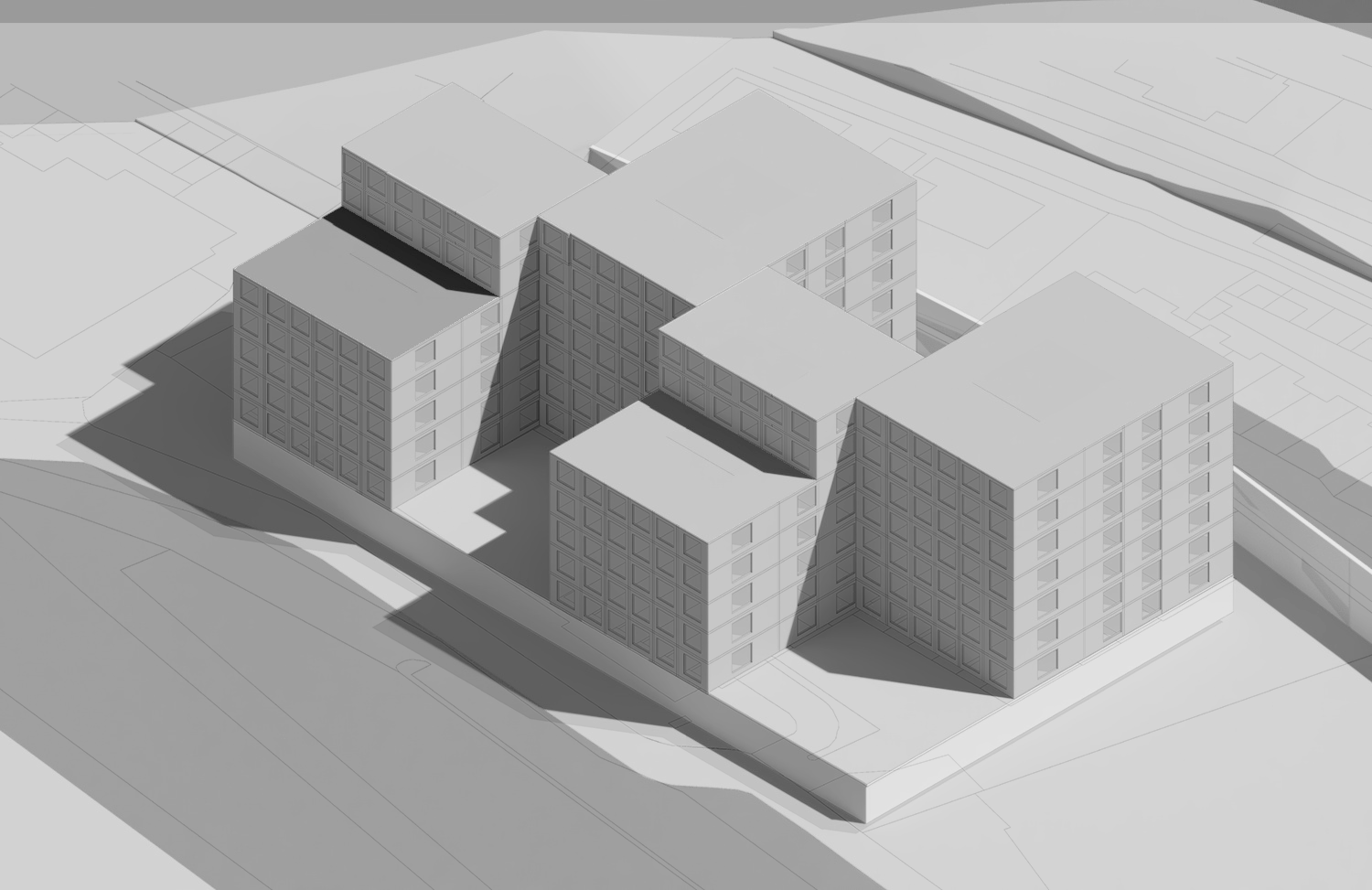Residential Project - Research and development - Modular construction
170 residential units, Ireland
Aim: Provide sustainable housing, economic and environmental sustainability.
Design for cost certainty, minimal waste and safety first principles of construction.
This modular construction project is a progression of a previous design of a 110 bedroom modular hotel project Gareth worked on in 2006.
The site is designed to create an effective use of land, providing a minimum building footprint and a high level of controlled private open space for the residences.
The project is aimed at minimal civil engineering or excavation of the site, reducing environmental impact and cost.
The buildings are raised off the ground providing the required government car parking and service zone standards with a podium deck level introduced at the first floor level which allows for a vast amount of open green space and community supporting activities.
The building cores are designed to provide minimal circulation area and up to 8 units per core providing the most optimum use of building material.
The modular construction reduces risks. Cost certainty is provided. Health and safety on the site is greatly improved. The lift cycle of the building has been explored and the building is being designed to allow for its dismantling and recycling. This is the main driver of this component based construction system.
This project will provide homes that are affordable, community focussed and environmentally aware.






